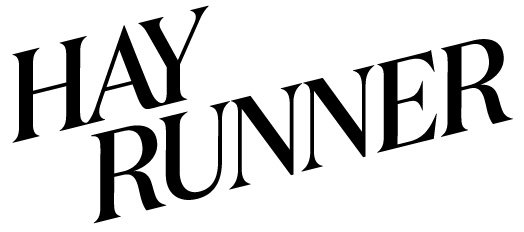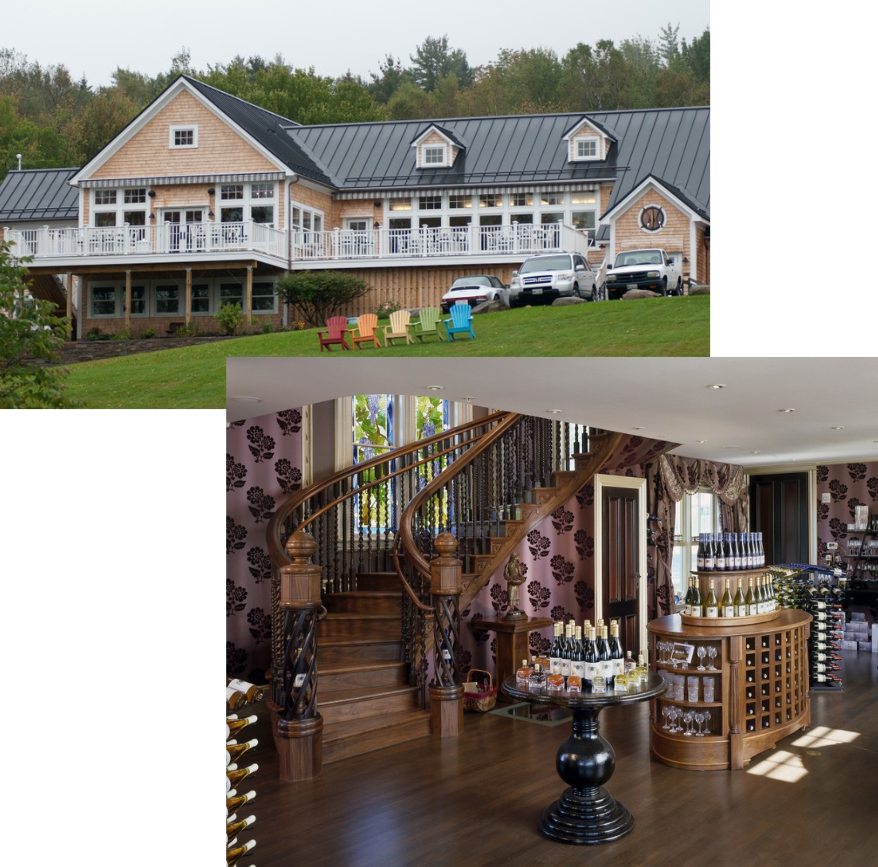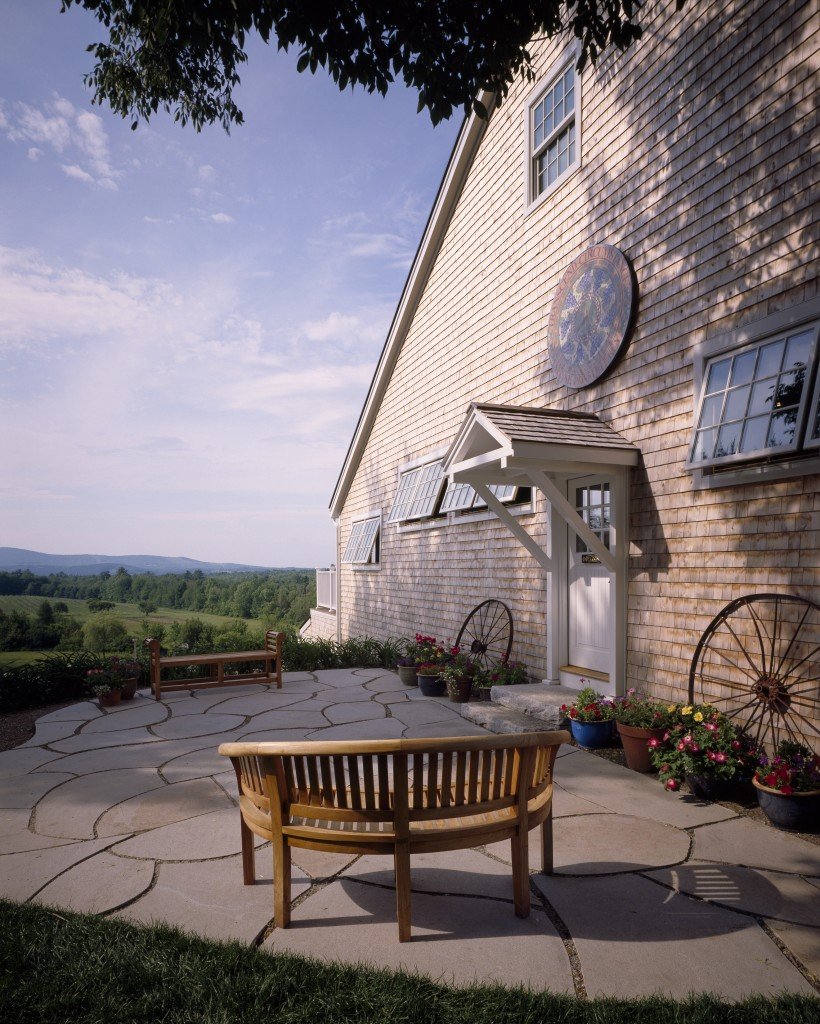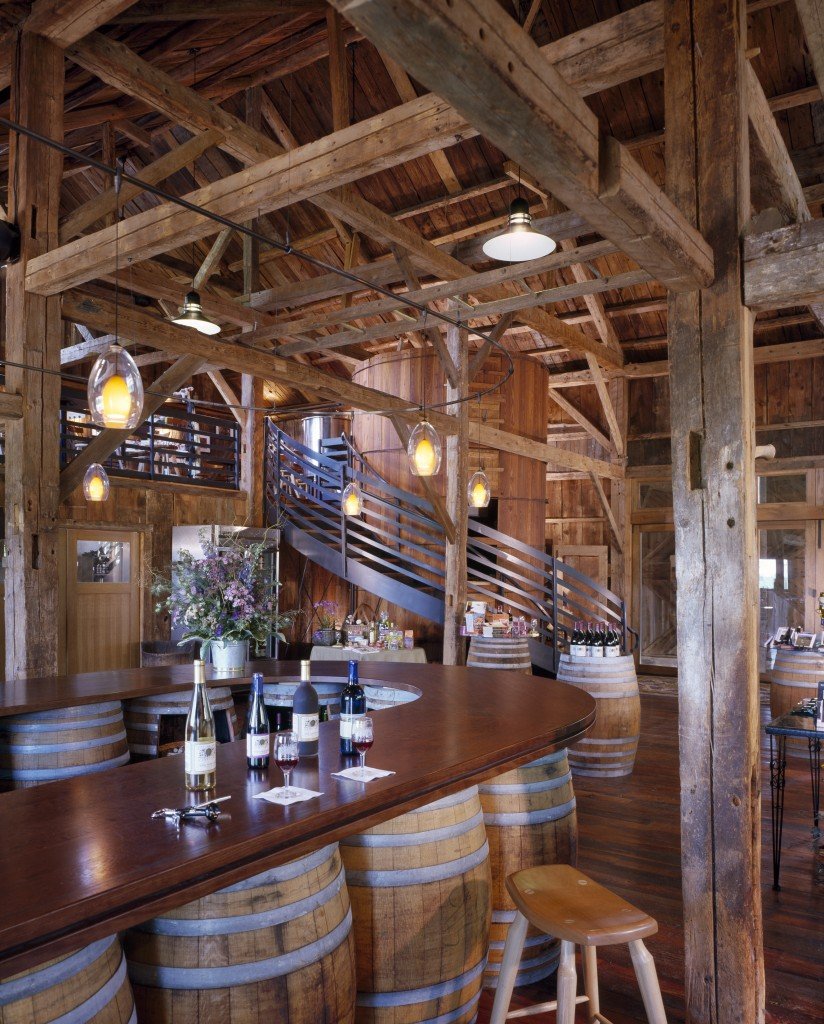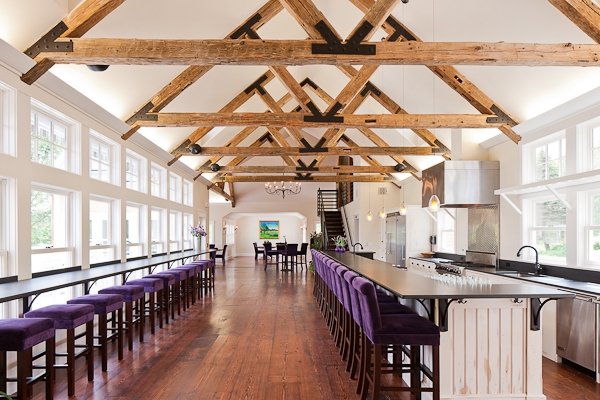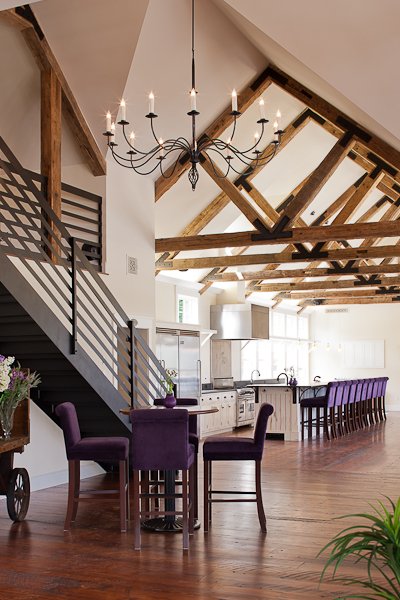Cellardoor Winery Barn and Expansion
PROJECT DETAILS
SCOPE
Initially a renovation design of an 18th-century post-and-beam barn intended to house a winery operation and guest services, this project expanded to include a new event space with a private function loft, and expansive decks overlooking the Cellardoor vineyard below and the natural beauty of Levenseller Mountain beyond.
SQUARE FOOTAGE
10,000+
COMPLETION DATE
2011
COLLABORATORS
Margo Moore Interiors
