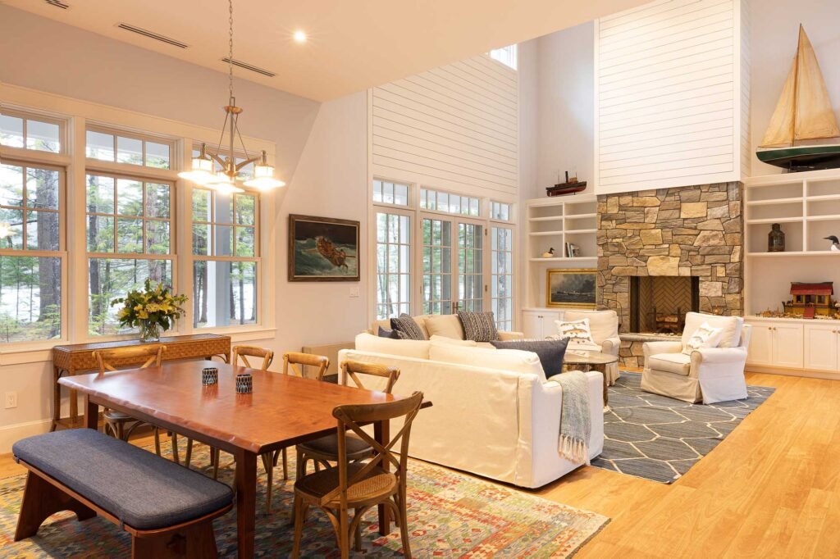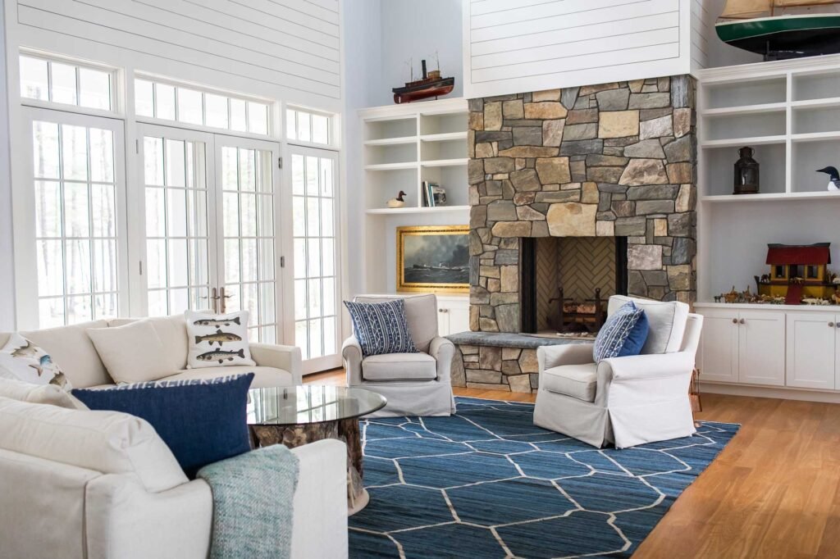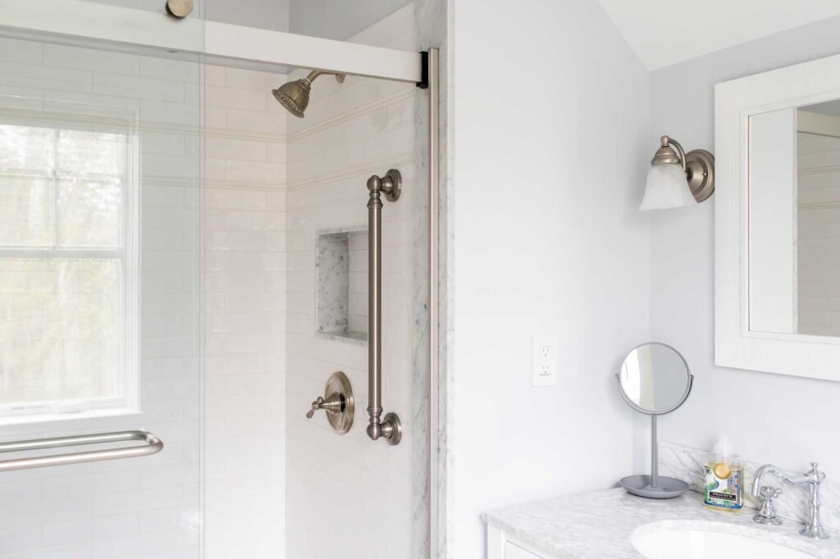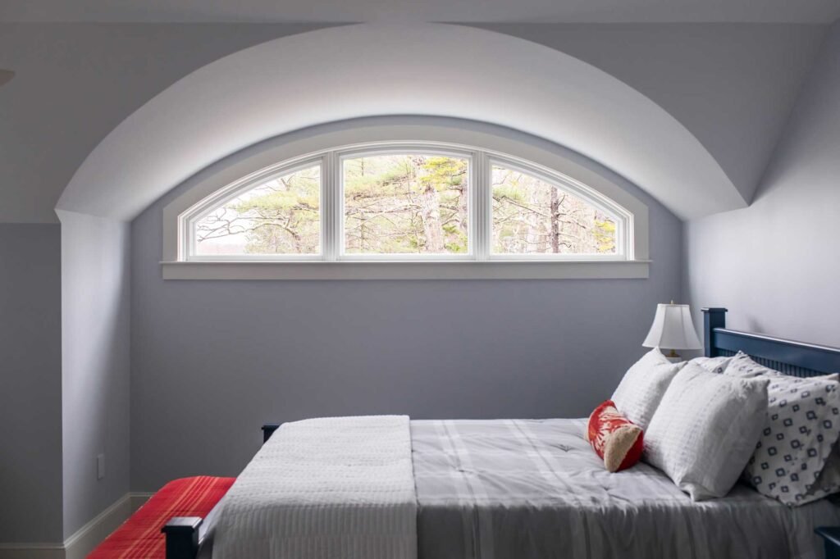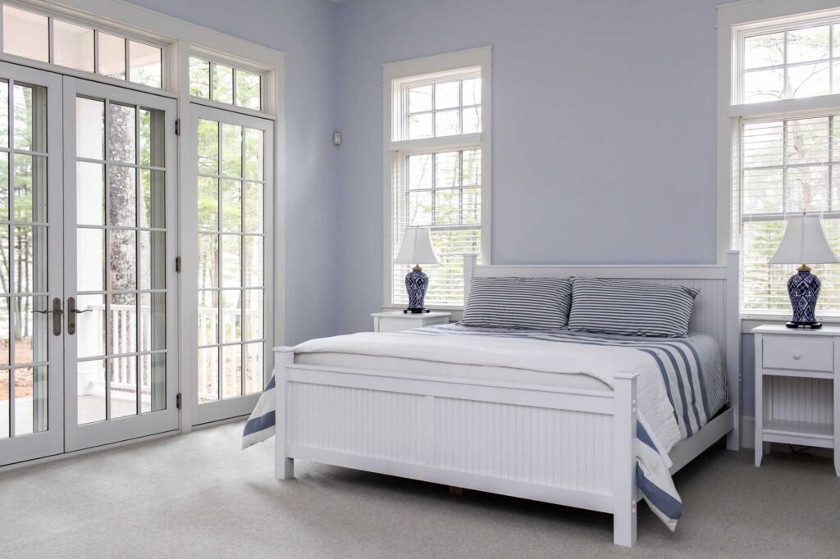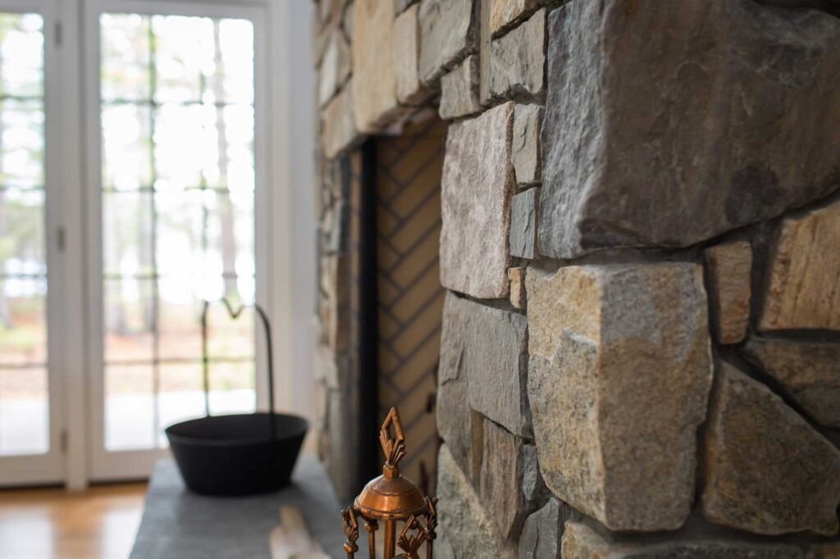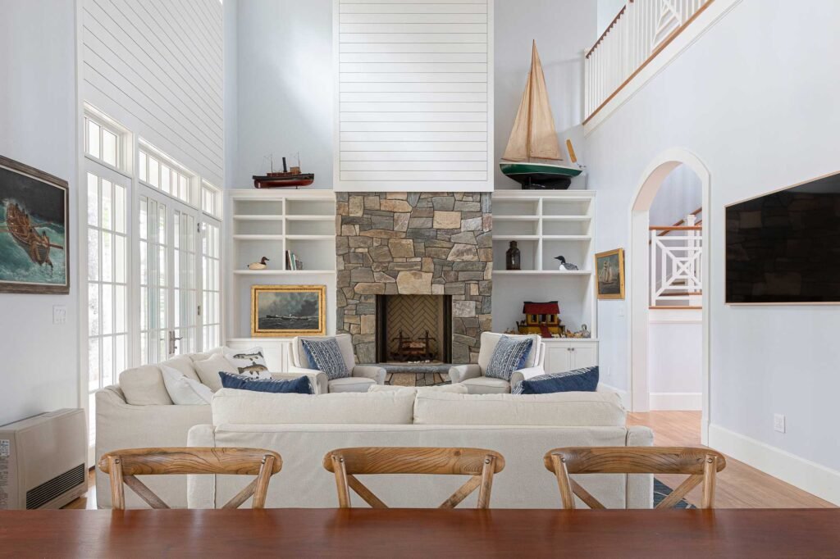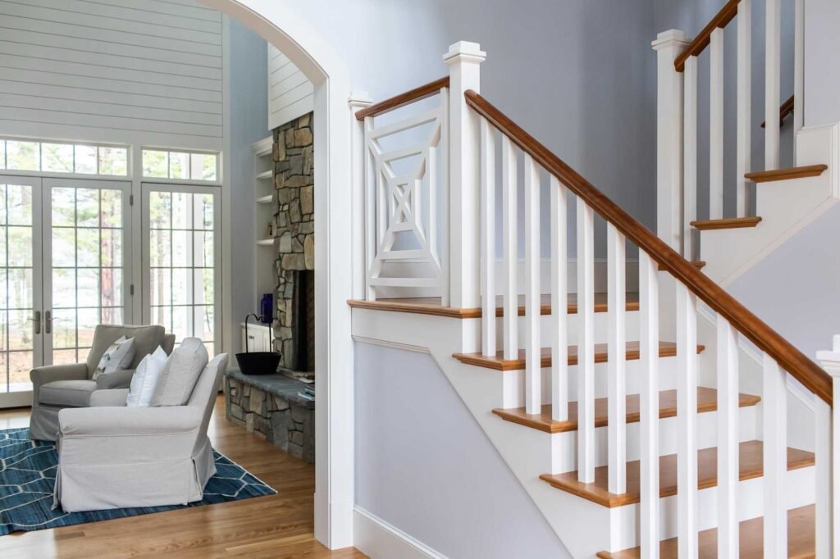Camden Residence
Photos by 5ive Leaf
PROJECT DETAILS
SCOPE
Inspired by locally quarried granite, this residence was designed to showcase the distinct characteristics and views of the Maine coastline. In keeping with the local vernacular, the home incorporates cedar shingles and sweeping porches that make the home feel established and welcoming as the owners expect many visitors during the summer months.
Due to the nature of local flood zone regulations, this home provided the opportunity to conceal the piers in lattice panels that tie in cohesively to the resulting design. Whether the owners are utilizing the outdoor pizza oven on the deck or entertaining amid the open first floor plan, this home will exhibit the sights of midcoast Maine that are beyond compare.
LIVING SPACE
5000 sqft
COMPLETION DATE
2020
COLLABORATORS
Acadia Wood Floors, Bayview Painting, Distinctive Tile, Smith and May, Asa Peats Landscape Design, Gartley & Dorksky, The Rockport Company, Viking Lumber, Hammond Lumber, Knowles Mechanical



