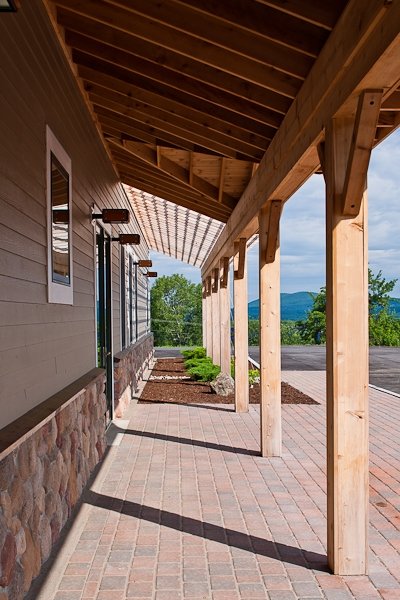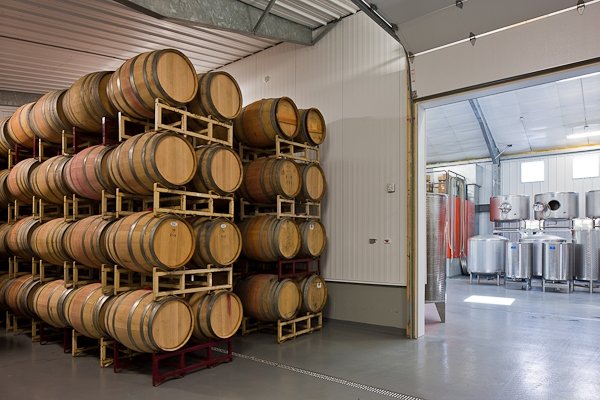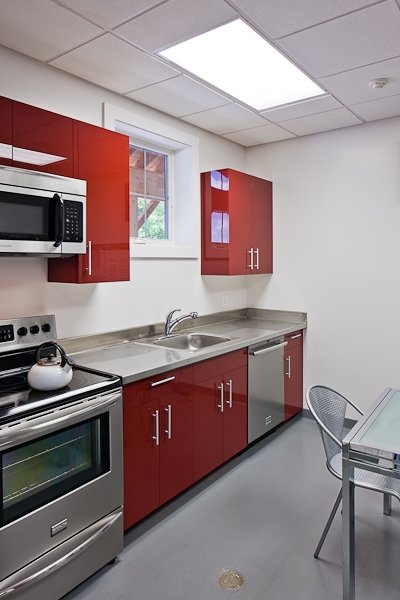Cellardoor Wine Making Facility
PROJECT DETAILS
SCOPE
Originally designed in collaboration with Edge Architecture out of Rochester, New York, this custom commercial facility was expanded in 2012 to meet the needs of a growing business. In addition to the climate-controlled barrel storage area, the building includes a variety of custom industrial finishes and state-of-the-art machinery used in modern winemaking and bottling.
SQUARE FOOTAGE
9000
COMPLETION DATE
2012
COLLABORATORS
Edge Architecture





