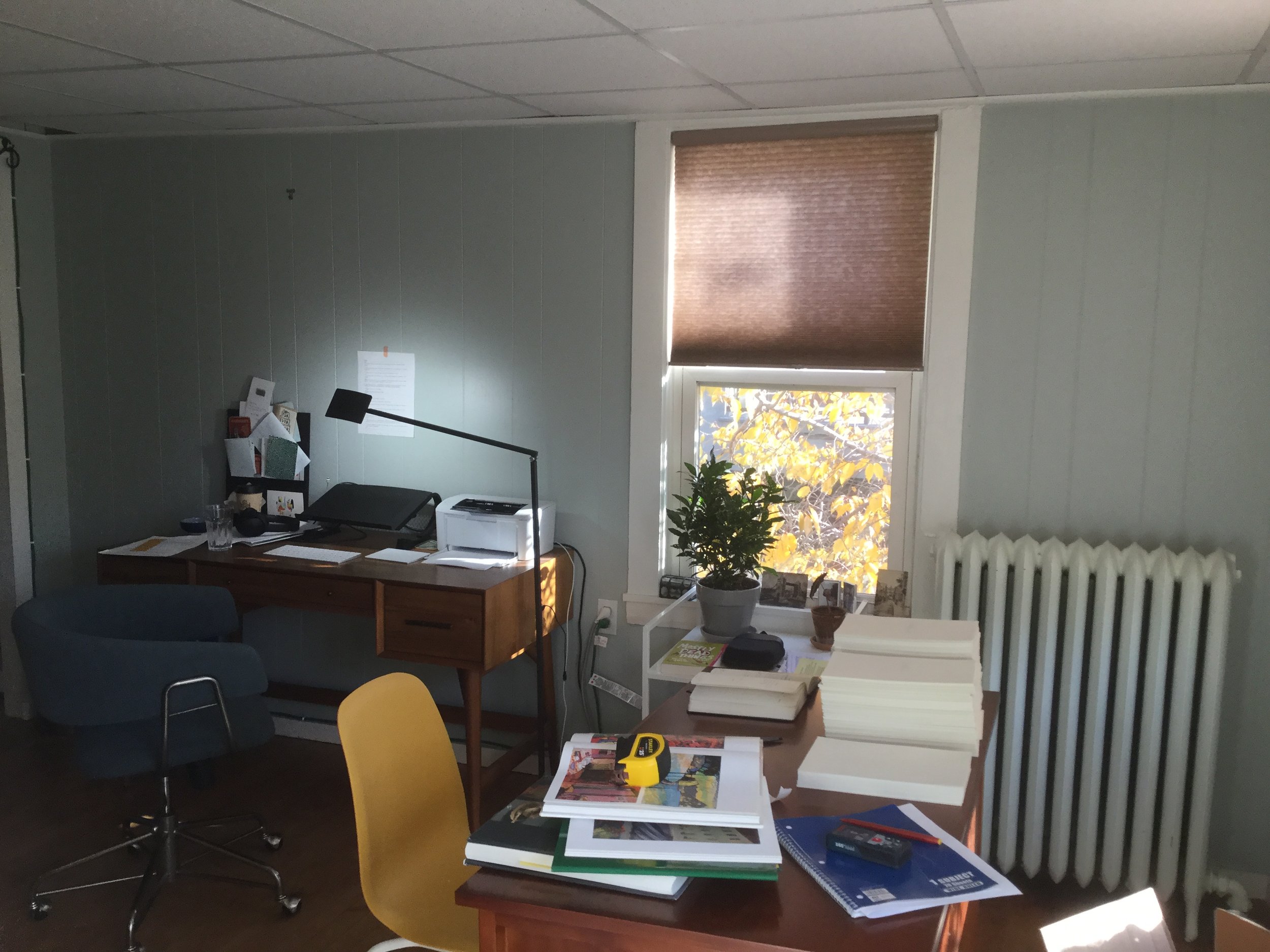FROM DRIP TO DREAM HOME: THE LEAKY WINDOW THAT SPARKED A FULL RENOVATION
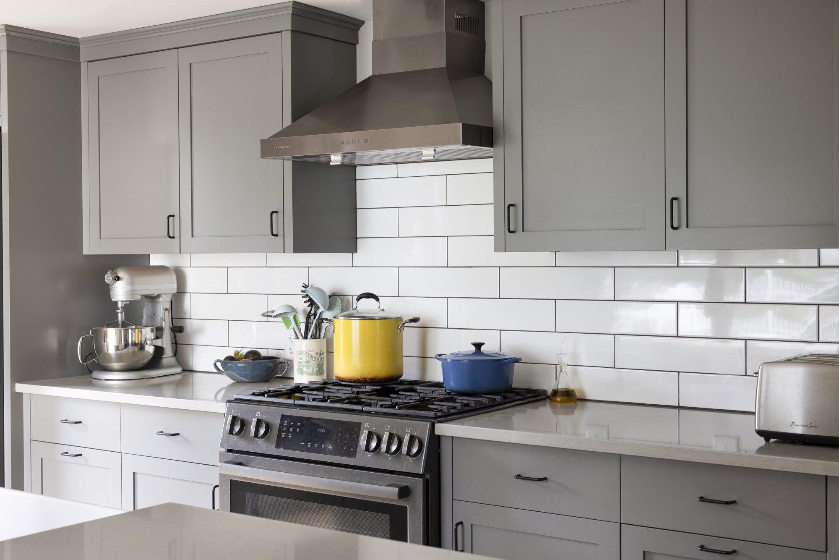
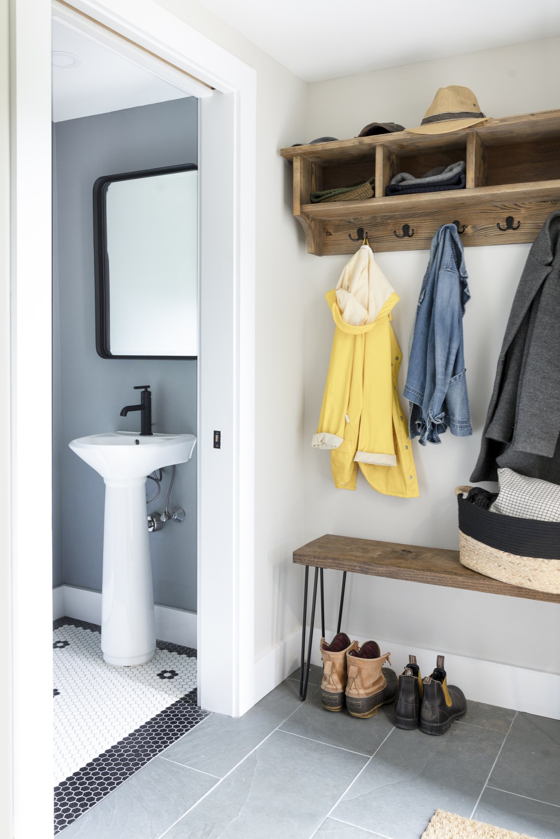
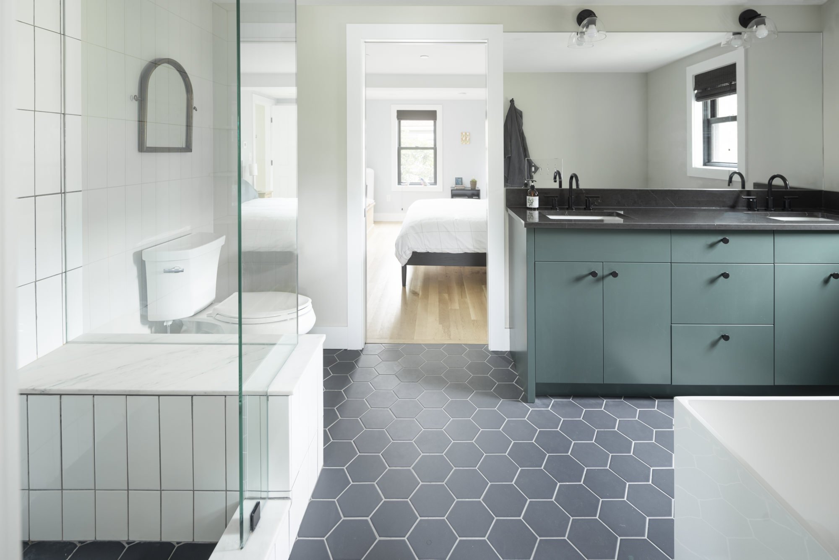
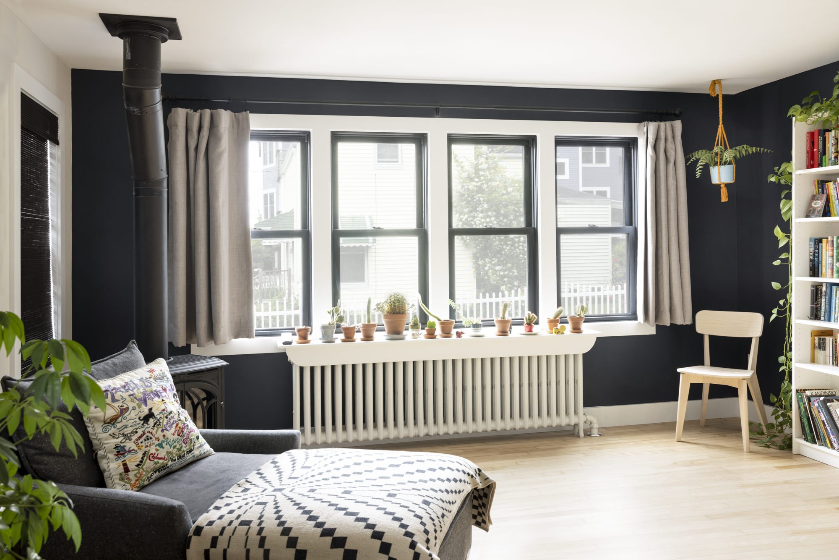
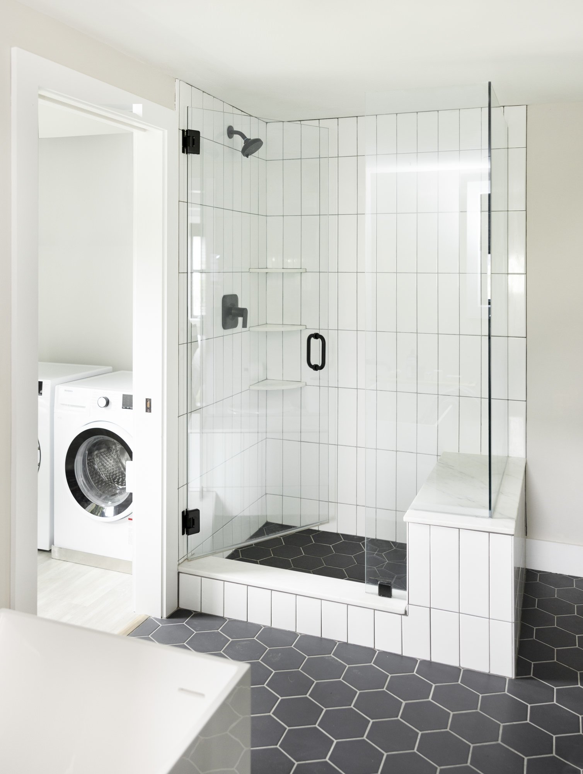
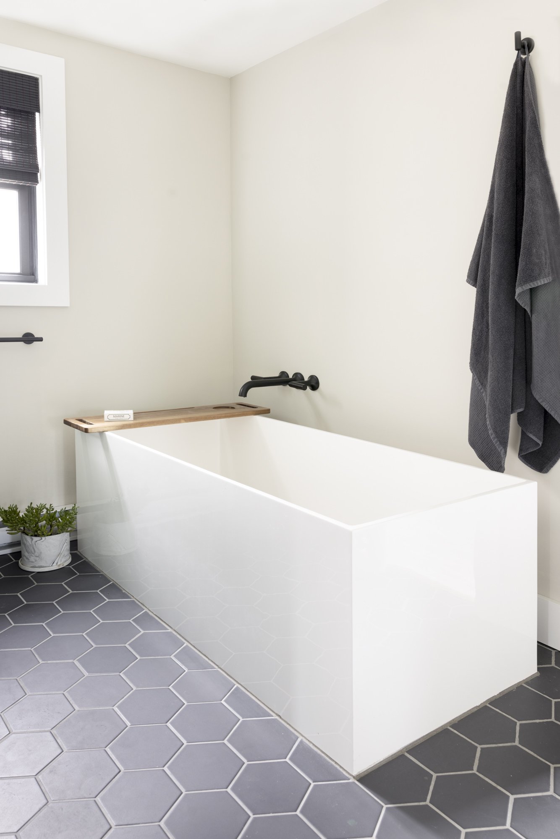
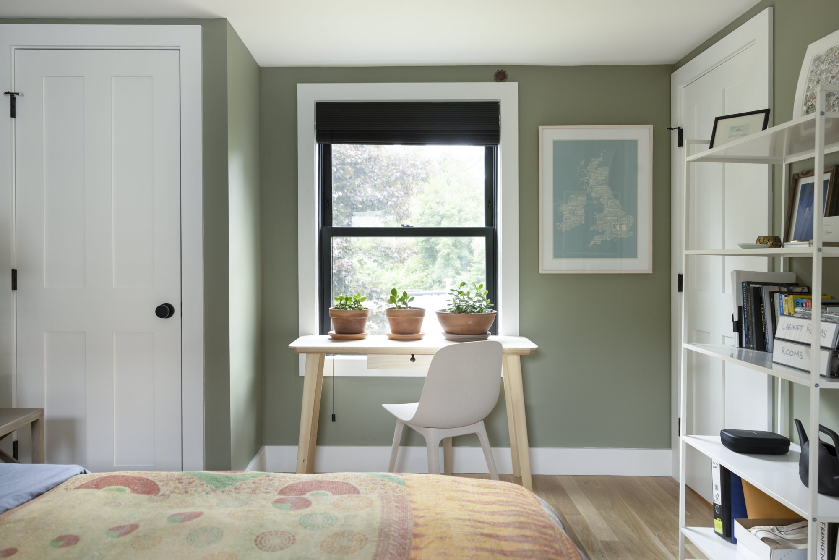
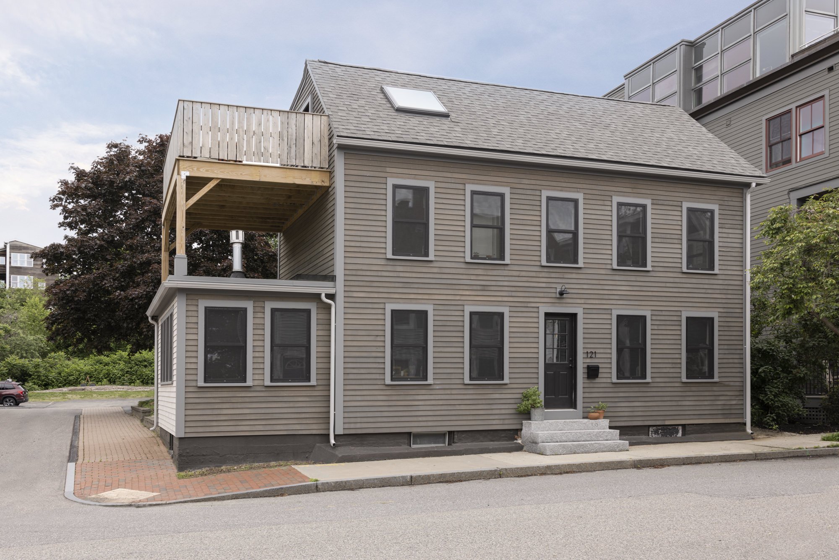
by Shannon Richards
Sometimes we “want to hear” good news… and sometimes we “get to hear” good news. On the day Kate and Tom called Hay Runner - they were prepared, more than I was, to hear the truth… and it wasn’t good news.
They had a leak- maybe more than one… they weren’t really sure. But it was obvious they needed someone to take a look and assess. We had been working for Kate’s family nearby - an old condo bathroom overdue for an update - so they knew about us and sent over a bunch of pictures (inside and out) at my suggestion.
The “Leaky Window” - Before and After
I reviewed the images, and recognized the street. I have lived and worked in the same East End neighborhood for many years, and the number of homes I haven’t been in is dwindling. This house was towards the top of the hilly neighborhood - small and lovely - a truly iconic small and historic looking single family, with old wooden clapboards resting straight down to a brick foundation which nested squarely on the corner of a small side street. The views from the third level deck capture the setting sun and the cascading city over our back bay. Amazingly, no one had tacked on vinyl in the 1950’s… it was just in need of some love.
From the images, I could tell that the leak wasn’t isolated to the windows… it was due to the deterioration of the structure itself. I would say it was the worst case scenario. Some people can’t afford to fix these issues, and I was prepared to give this nice couple what could be the worst news they had ever heard about their home. It wasn’t a conversation I was excited to schedule - but none-the-less, we agreed to a call.
I understood that they might need time to process the information. Given the scope of the issue, it was evident this wasn't going to be a small-scale job.
To my surprise and to their credit, the homeowners acknowledged the severity of the situation and were willing to tackle both minor and major issues. They recognized the need to plan for the present and future state of their home. It was time to take a proactive approach rather than a reactive one.
We studied the pros and cons of various floor plans and scenarios. How do we preserve what’s good about what we have and improve what’s missing? How can we make this home more comfortable and accommodating - and overall more valuable? When it was built, people were smaller and used homes differently. We had a fun puzzle to solve. There were parts worth fixing and parts that needed to be completely removed and replaced.
112 Sheridan Street (1924); source: mainememory.net
While addressing the failing ridge beam and the necessary adjustments needed to reinforce the balloon framing, we evaluated the options - mostly “To Save or To Demolish”… it was a stressful decision. Do we fix or start over? I was sure that the value of saving what we had was indisputable. Both in terms of budget and preserving an historic part of our neighborhood fabric. I knew if we started from scratch it would become a big rectangular shoe-box sticking out of the ground, like all the other new construction in the area… the combination of zoning ordinance and costs of construction were working against us. And - it would inevitably cost twice as much.
Thankfully, they listened to me. The final decision was made to not only repair the antique cottage but also to remove the single-level kitchen and replace it with a two-and-a-half-story addition. The existing home lacked a primary suite and had a central chimney that disrupted the layout and flow.
Following several rounds of conceptual drawings, the project evolved into a modernized and functional living space and arrival / departure flow. The second floor now boasts two primary suites (we repurposed the second floor bath into the guest room suite by swapping the door and vanity location), while the third floor features a studio and writing room along with a deck for entertaining, providing views of the back bay and city. The first floor was redesigned to include a powder room, mud room, coffee or bar area, and we gave the kitchen big beautiful glass sliding doors which open to the garden.
Exterior before photos
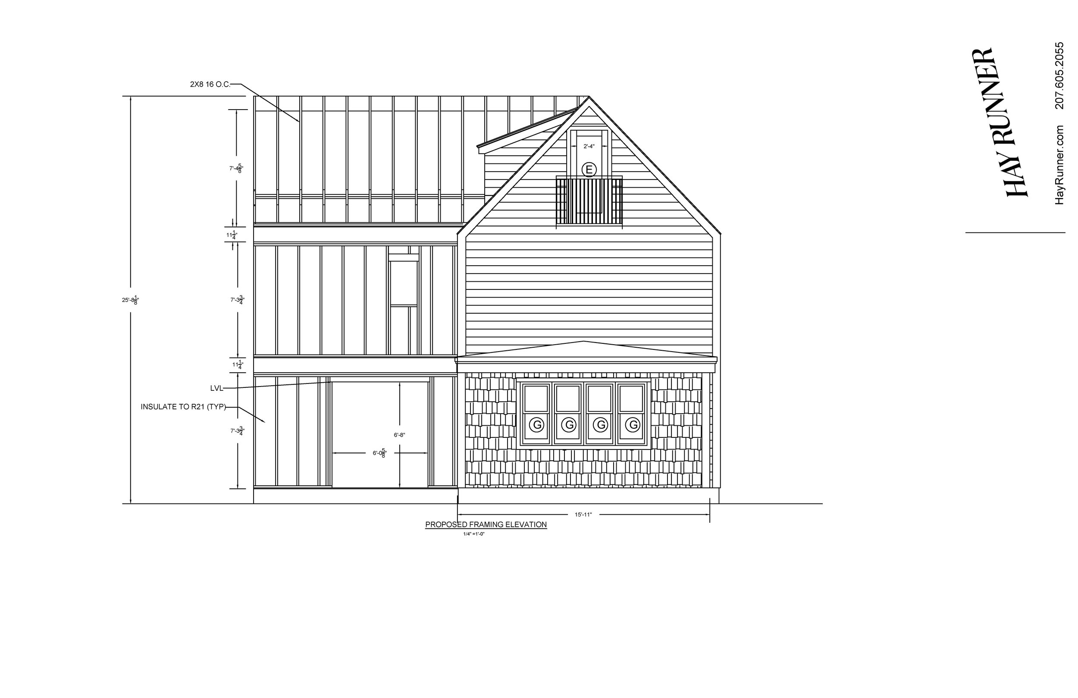
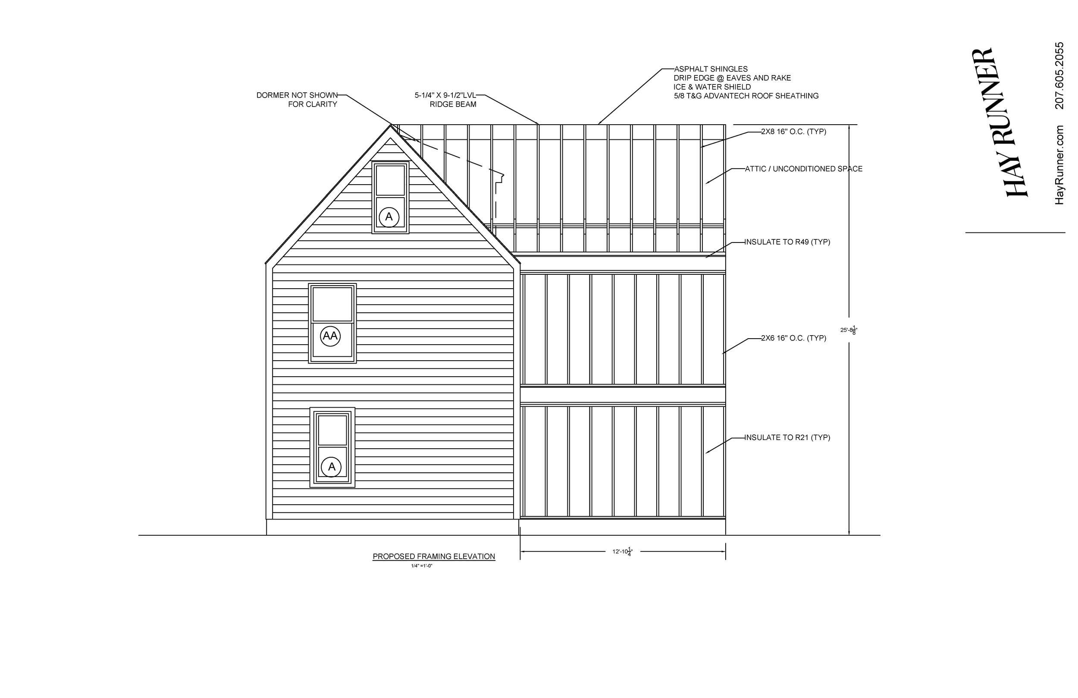
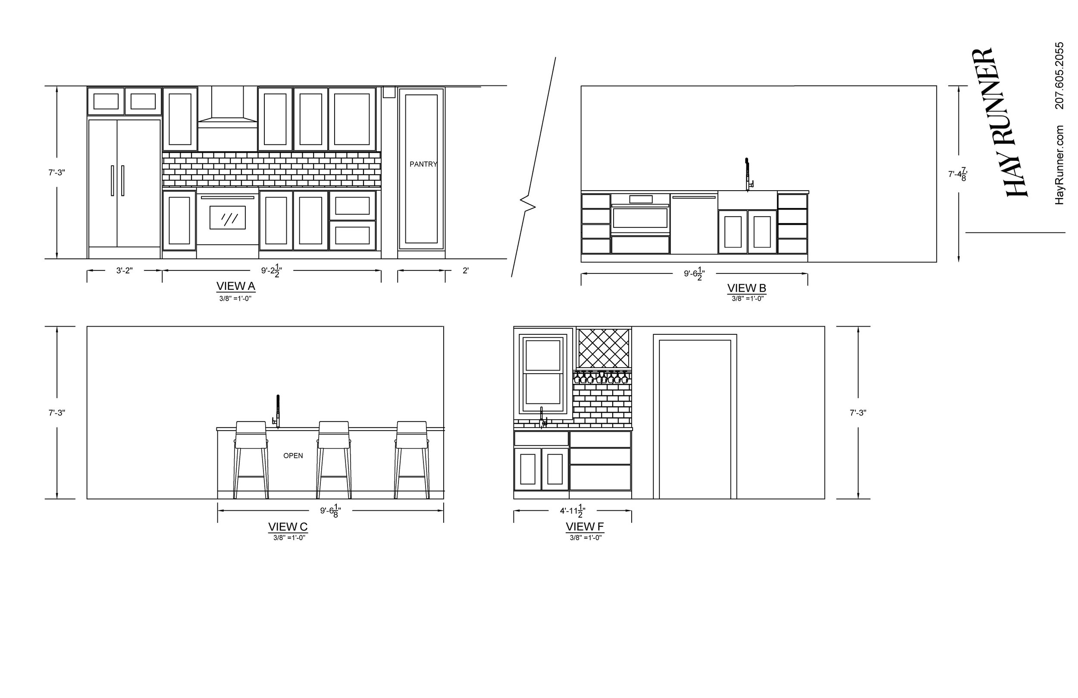
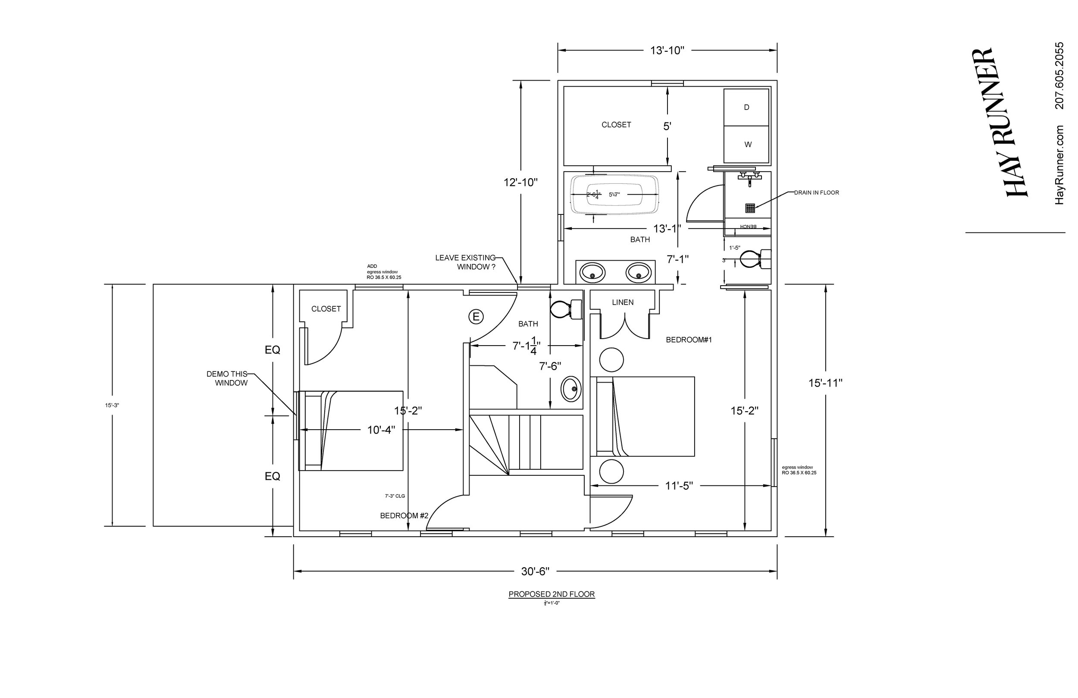
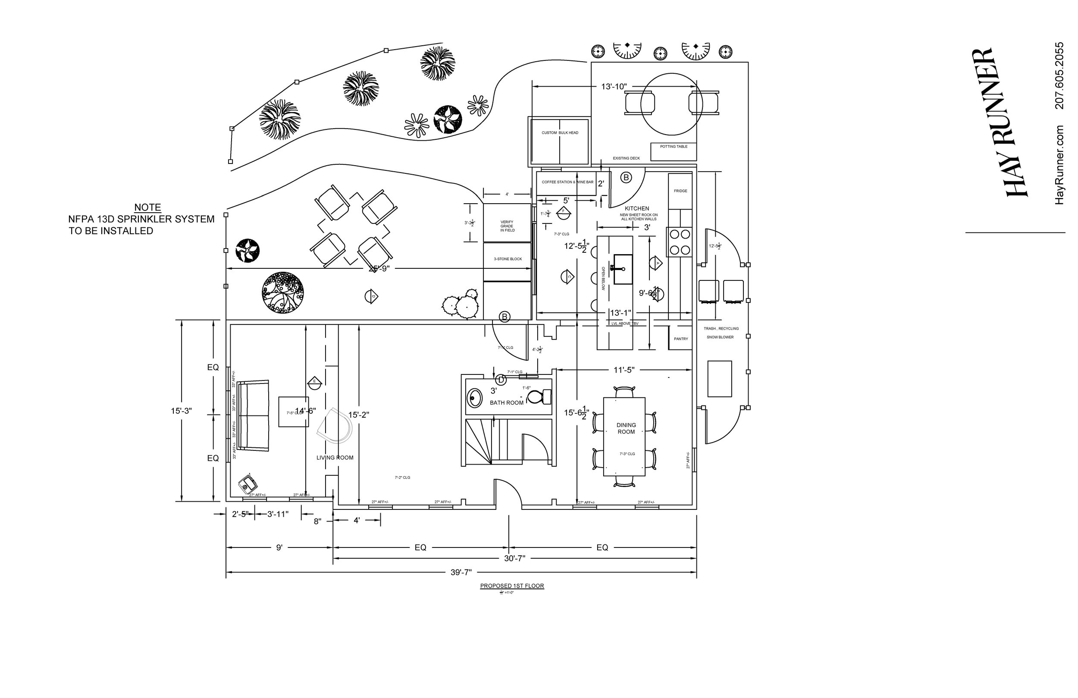
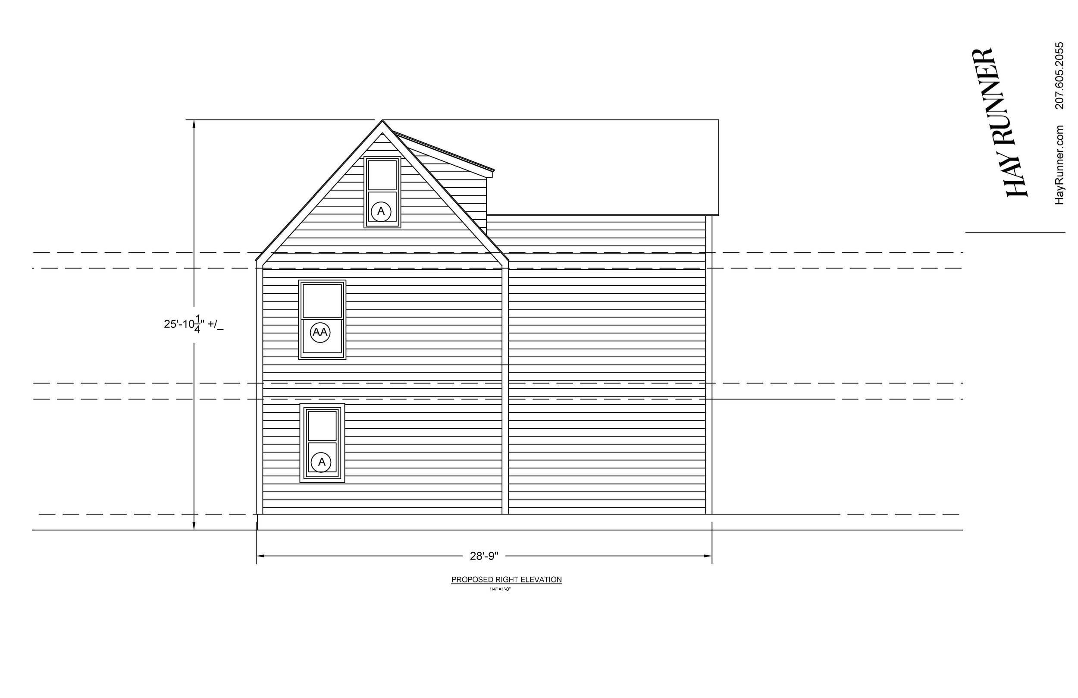
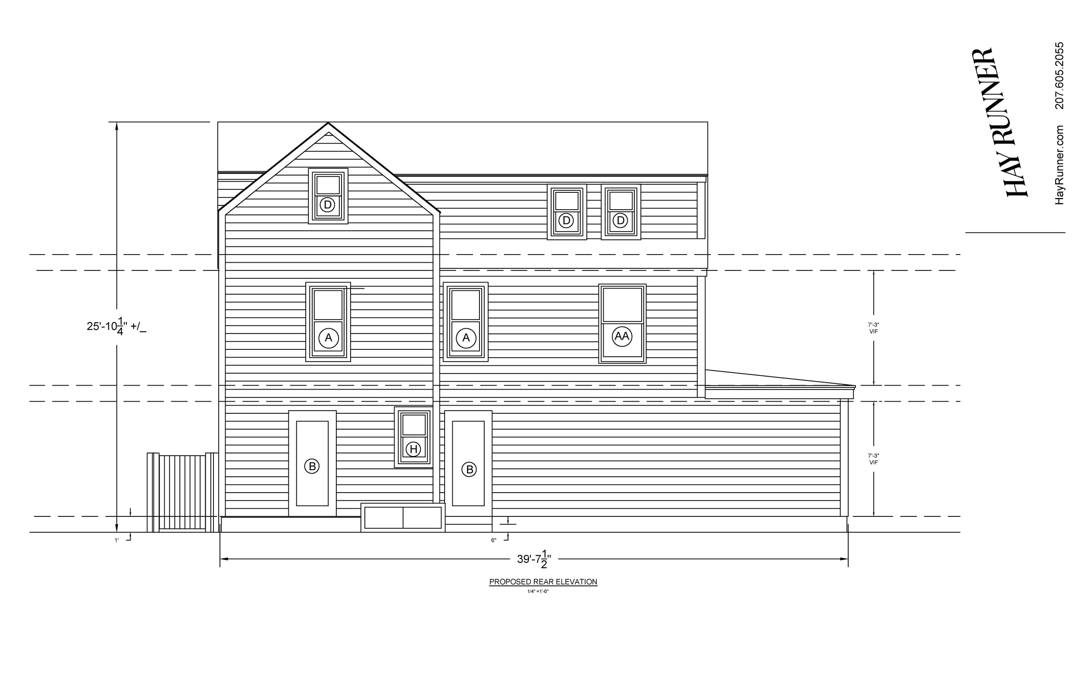
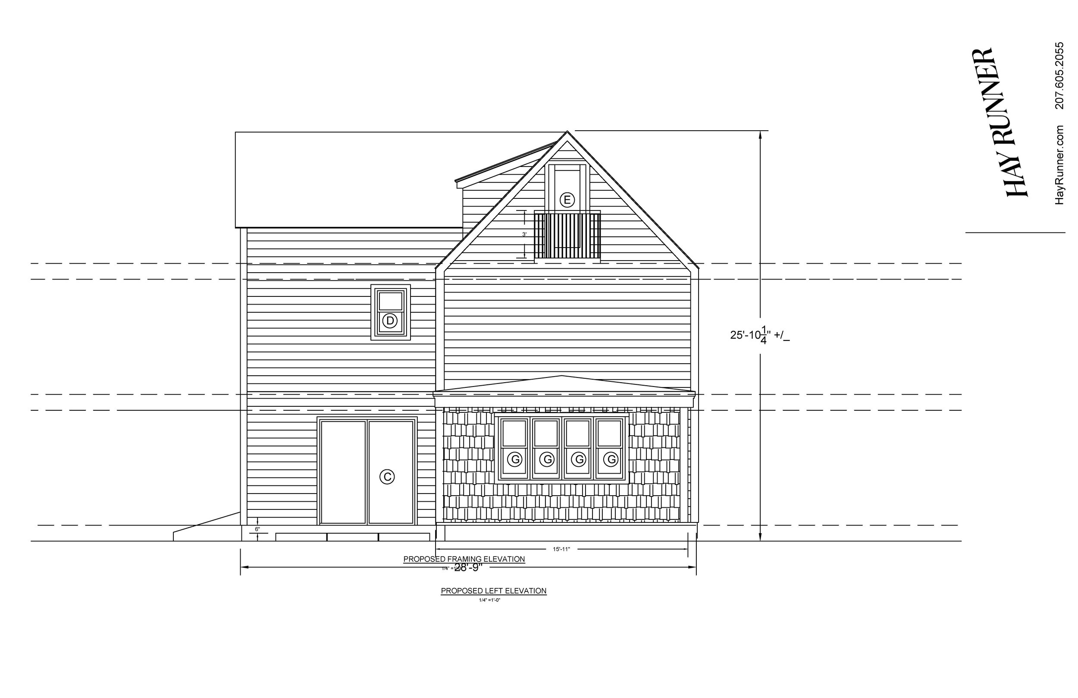
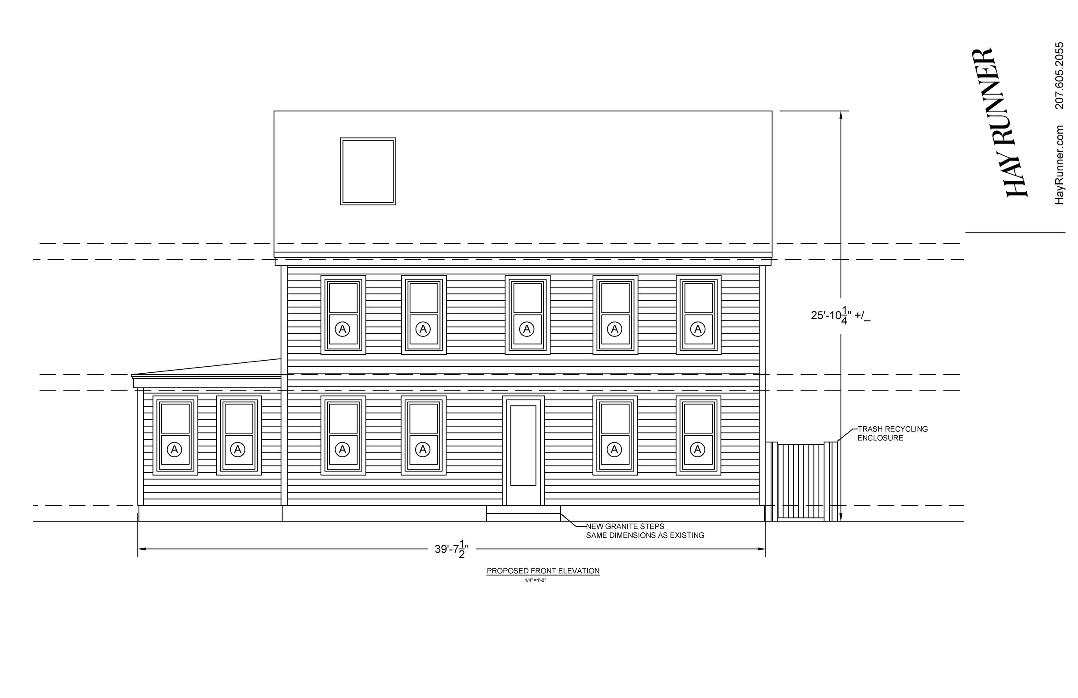
We worked closely with our trusted structural engineer consultant through the design process, and internally managed the estimating, budgeting, procurement, and construction. The artist homeowners actively participated as the primary interior designers, making the collaboration a fantastic experience for me - it’s nice to work with talented individuals who share similar creative values.
There were several interesting aspects to this project. We produced a custom metal fabricated bulkhead with the assistance of Cumberland Ironworks to leverage the existing foundation opening and remove the old “Dog House” that was taking up the lion’s share of the garden. Foundation repairs were self-performed due to the challenges of finding subcontractors for small projects in tight spaces. The ridge beam was entirely replaced due to structural deterioration causing the house to bulge out. Creating the roof lines turned into a three-dimensional jigsaw puzzle, necessitating a cardboard model to plan accurately - and at the end of the day it was largely a puzzle for our expert carpenters to solve on site day after day. Lastly, I heard from my friend who was building a new hotel that they had a few unneeded bathtubs and he’d sell one to me for the cost of shipping - “pennies on the dollar”, as my grandmother would say when she was taking me to yard sales as a kid in Downeast, Maine. Small-town shout out to friends in the build community - in the largest city in Maine.
This project exemplifies the interconnectedness of a small community like Maine, where sharing resources is valued, and the principle of "waste not, want not" holds true. Successful project and great clients, keep me coming back for more challenges day after day.
Photography: Heidi Kirn
Our Work
Check out our portfolio to learn more about this project and others.

