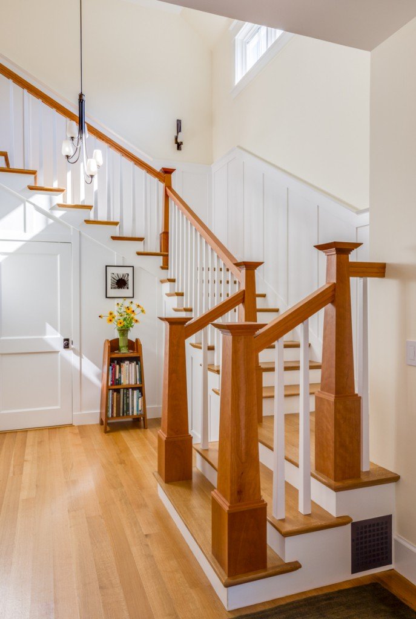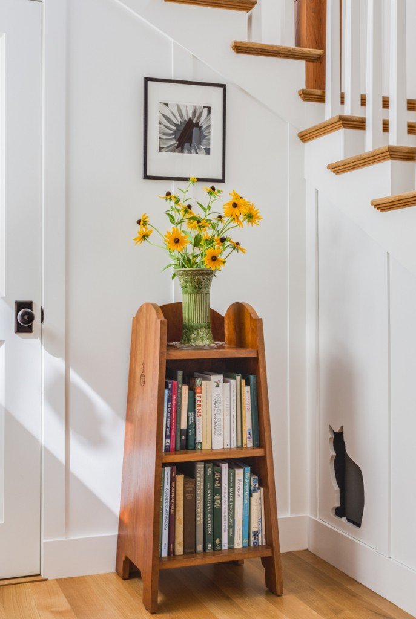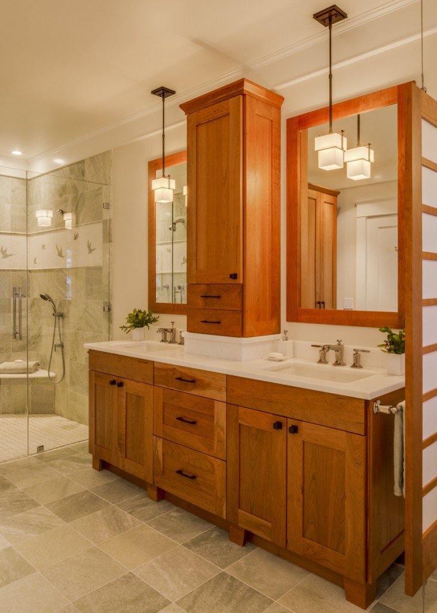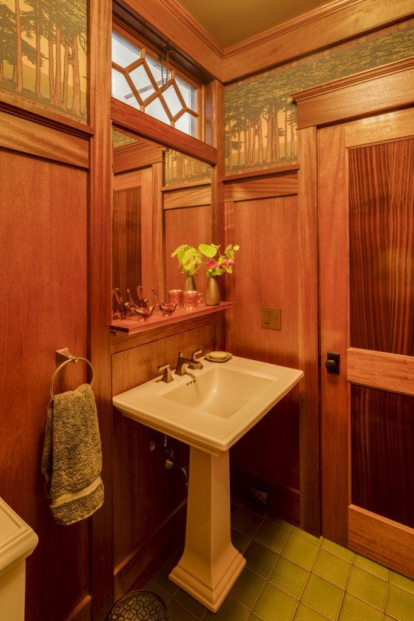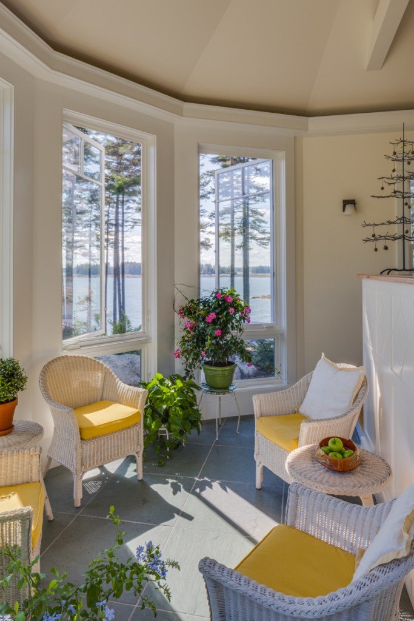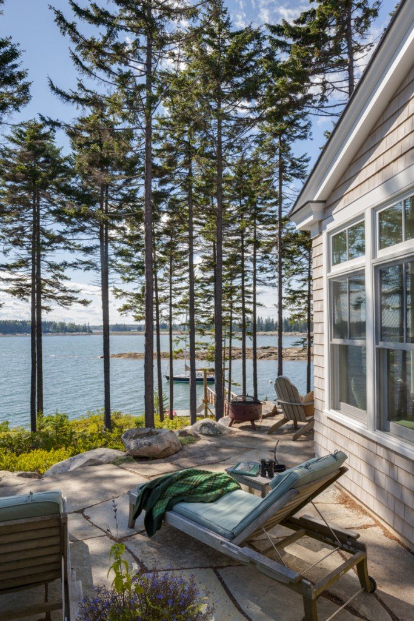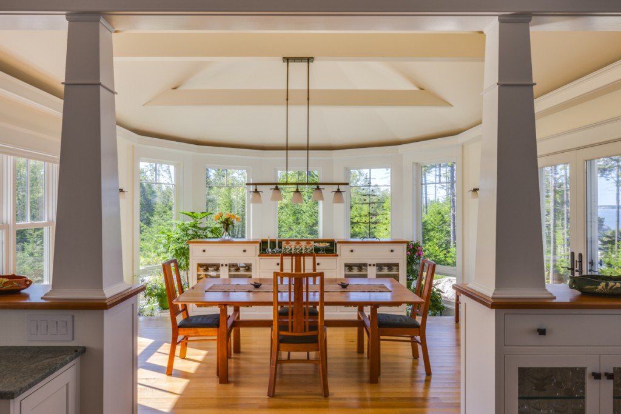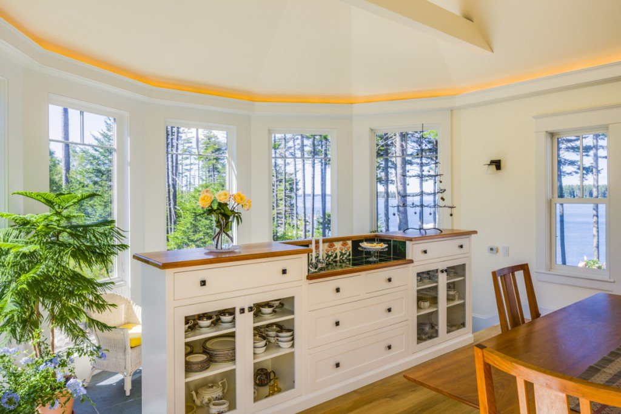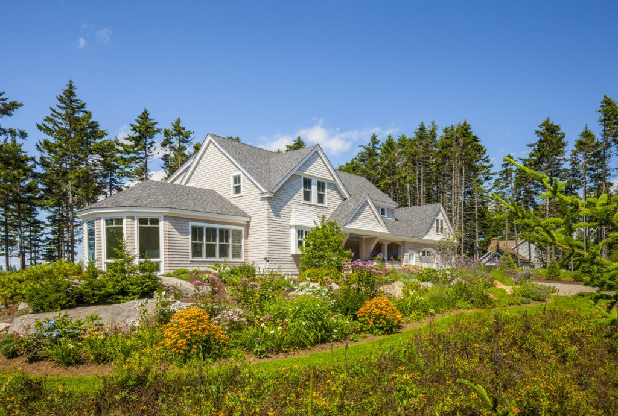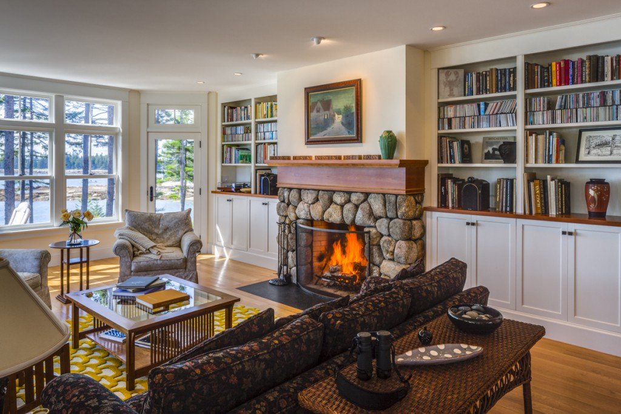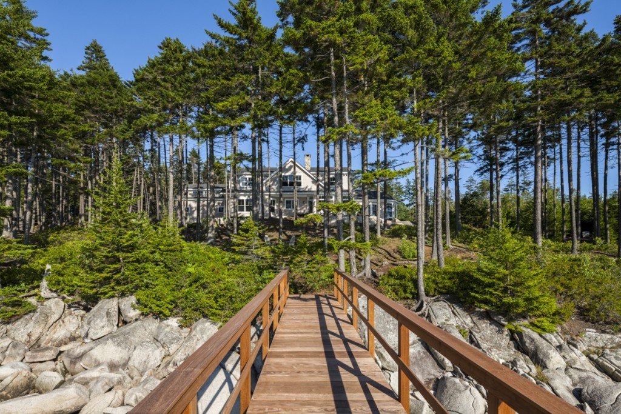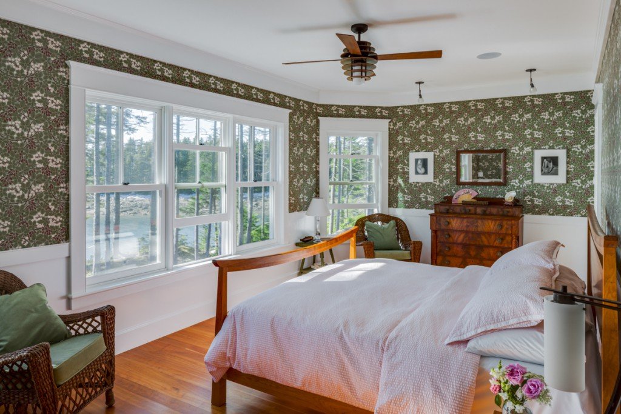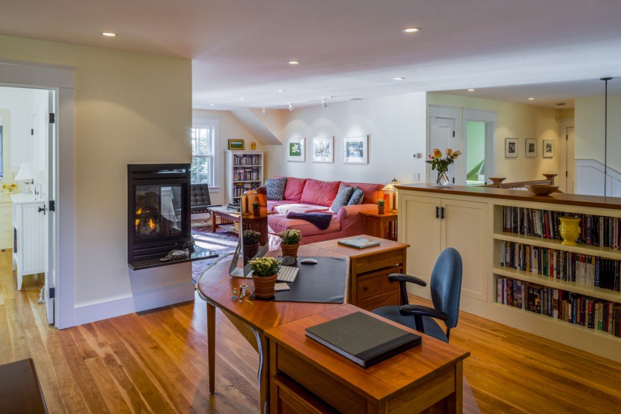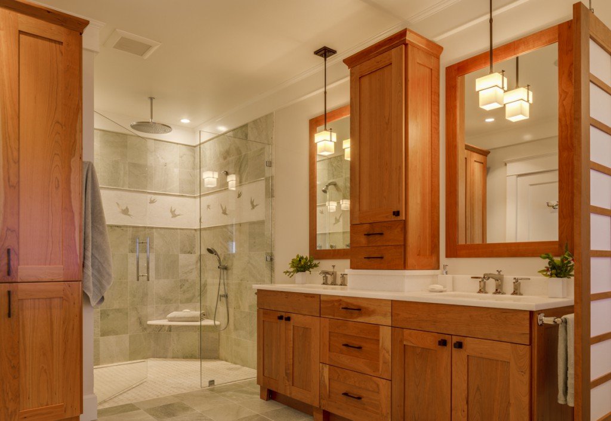Spruce Ledge House
PROJECT DETAILS
SCOPE
This Shingle Style home was architect designed to settle naturally into the existing landscape, while taking full advantage of 200 feet of panoramic rocky shore frontage. Bolstered by contemporary amenities, the home’s interior reflects the traditional details and craftsmanship inherent in classic coastal New England architecture.
LIVING SPACE
3700 sqft
COMPLETION DATE
2013
COLLABORATORS
Acadia Wood Floors, Distinctive Tile, Randy Scamfer, Keystone Masonry, Maine-ly Concrete, Gartley & Dorskey, Morningstar



