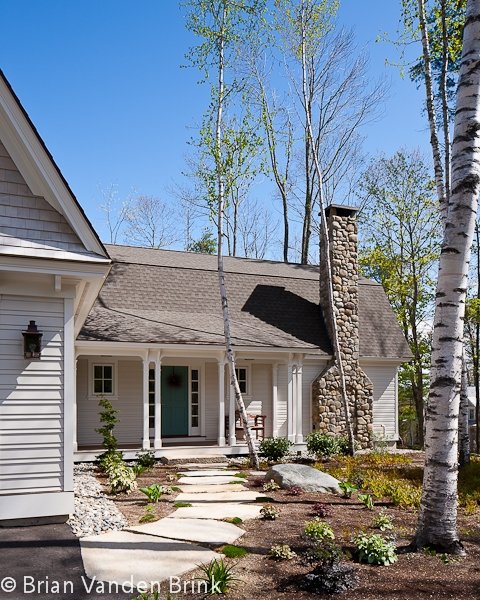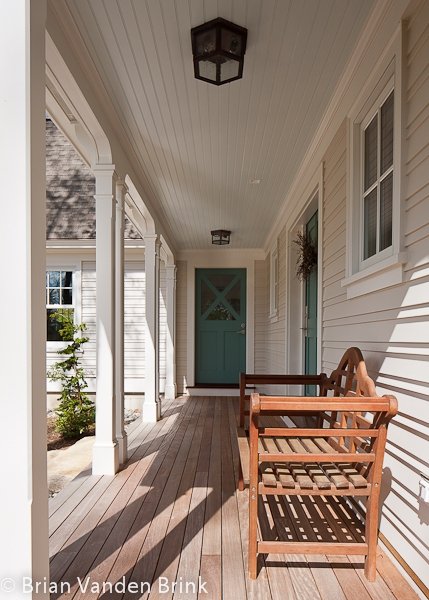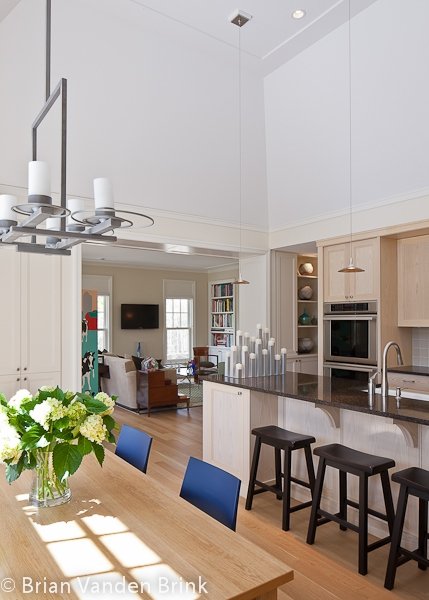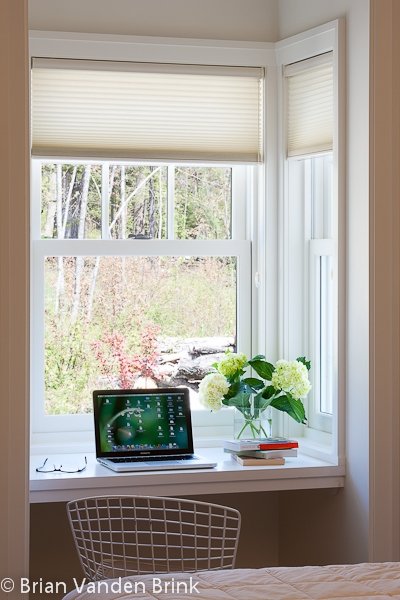Mountain Arrow Gambrel
Photos by Brian Vanden Brink
PROJECT DETAILS
SCOPE
This new construction melds the iconic Gambrel design with modern, lofty proportions. Intimate seating areas complement cathedral ceilings in the open concept kitchen and dining area. Phi architects and general contractors (now Hay Runner) worked with homeowners to turn this dream custom home into a reality.
LIVING SPACE
2,054 sqft
COMPLETION DATE
2012






