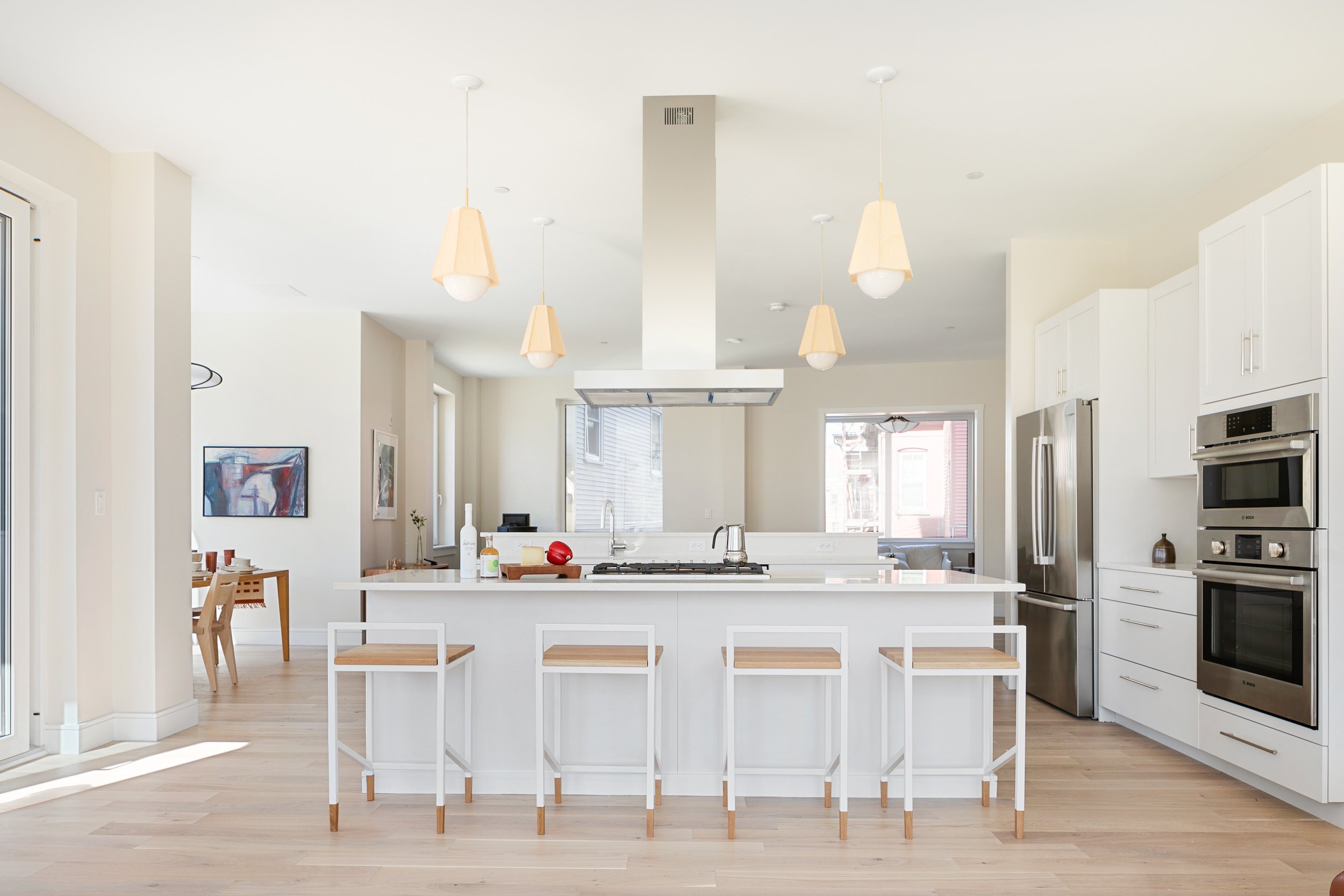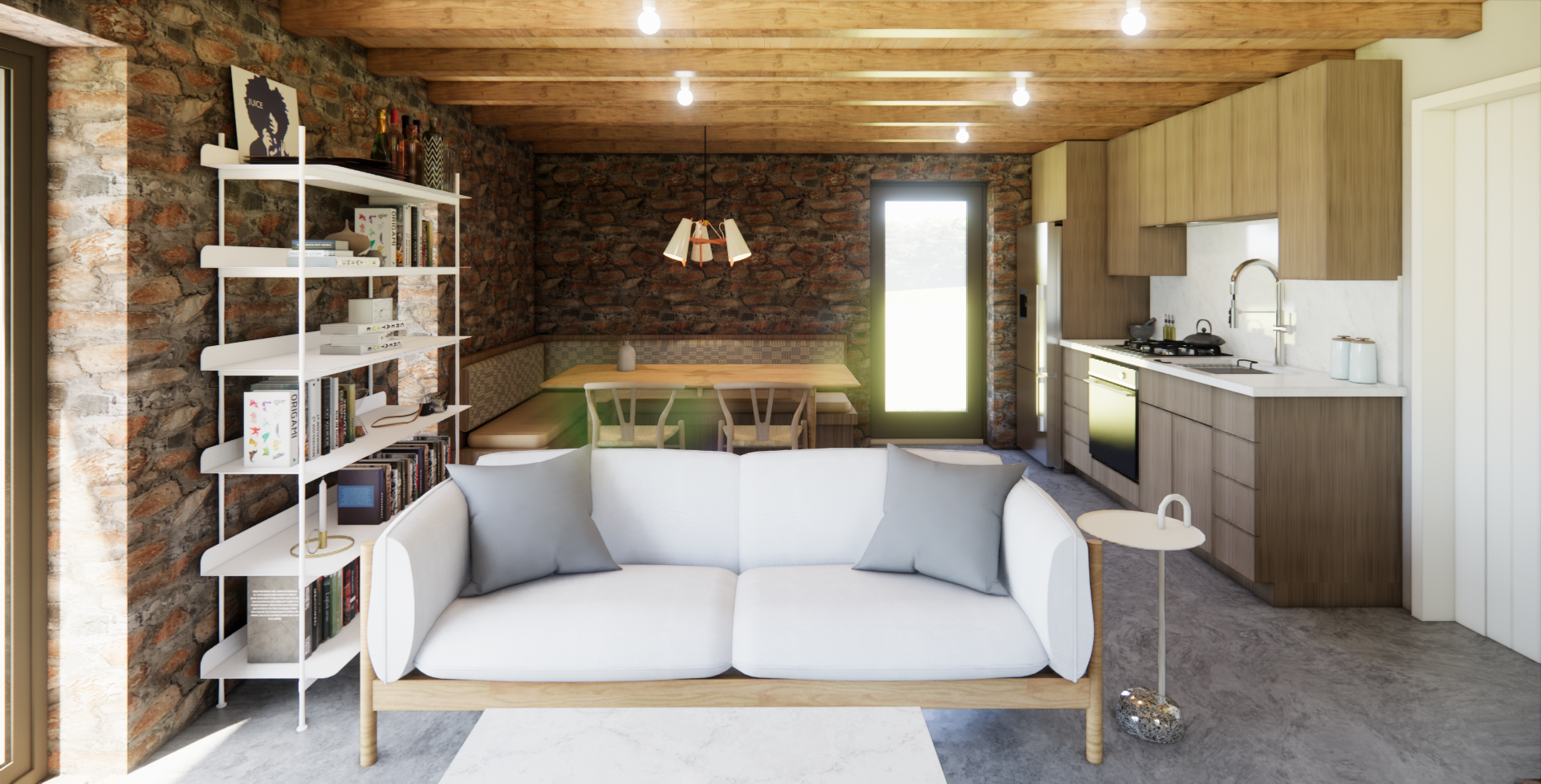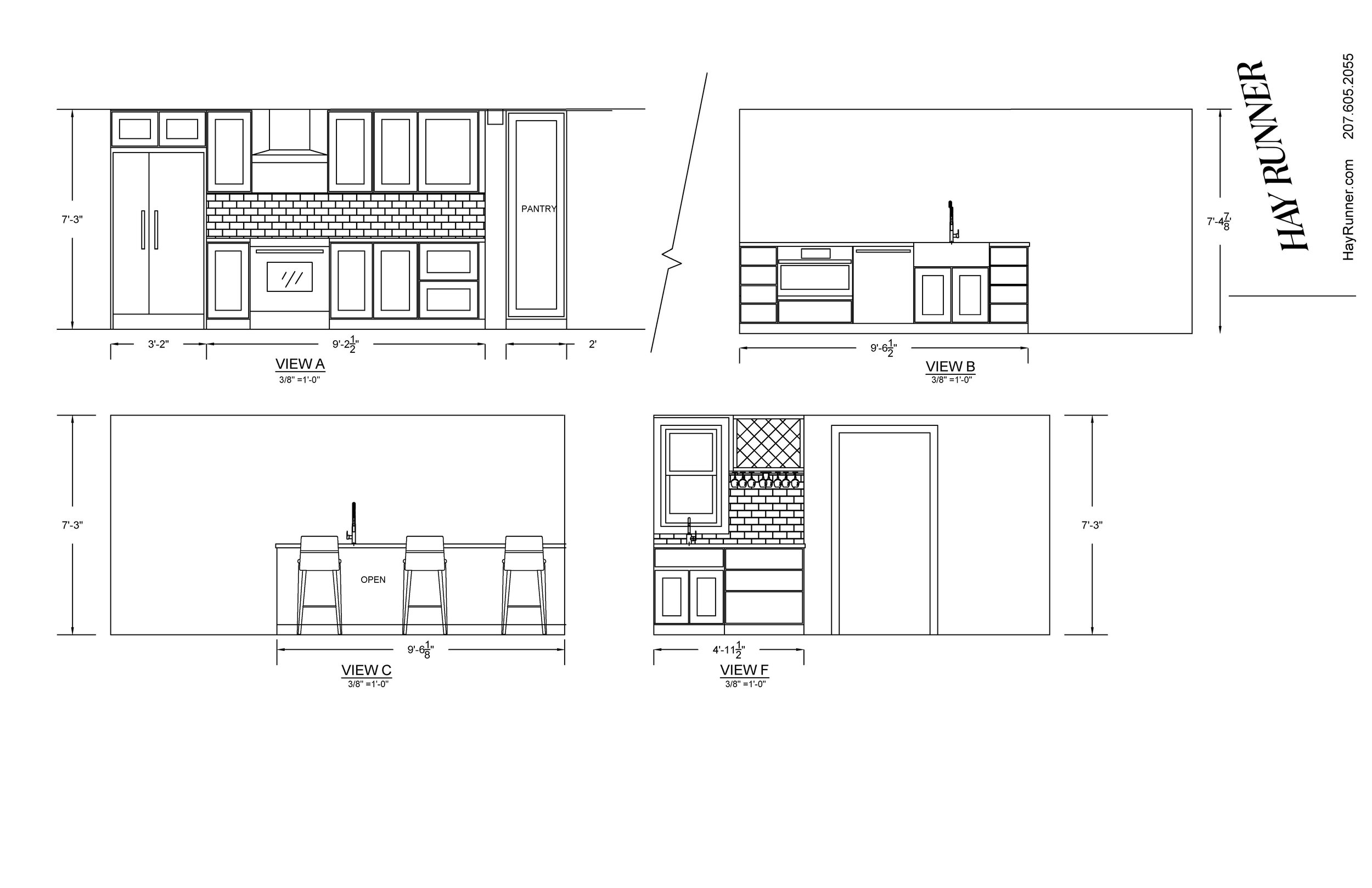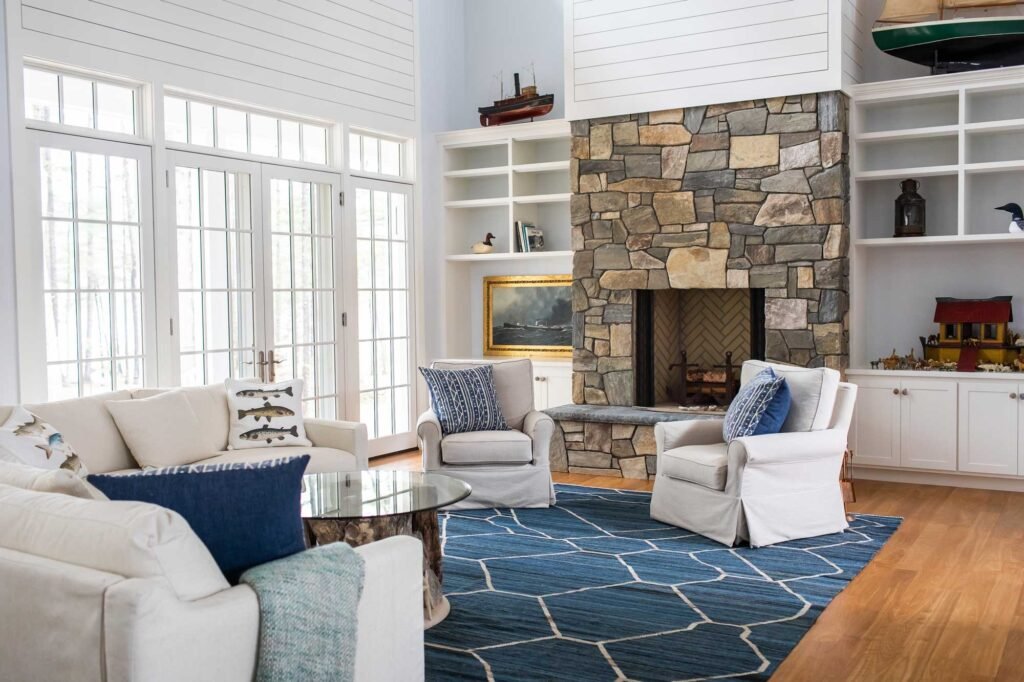
Residential Architecture & Custom Home Design
Our architecture and design team is here to help manifest your vision for your home.
We guide busy and sophisticated clients through a design experience you’ll truly enjoy. Our collaborative process begins with your goals and personal taste, as well as the cultural and physical environment where you plan to build. We add in the details and professional touches to deliver exceptional architectural plans and interior home designs.
Voila – you’re one step closer to your dream custom home, addition, or renovation project.
We have offices in Portland and Rockport, Maine Contact Us
Let’s get it right, before we pick up a hammer
At Hay Runner, we’ve gone big on technology. While many other architects rely on paper plans and 2D renderings, our architects and designers create with powerful visualization tools that produce detailed 3D renderings.
Why does this matter to you? You won’t have to imagine what it will feel like to walk through your newly-renovated kitchen, or wait until your home is built to see the finishes of your custom baths. “See” your new space before we even break ground.
Our mantra? Simplify the building process.
Thank goodness for the Hay Runner team of excellent workers. My dad’s home was transformed and is now beautiful.
— William B.
Hay Runner’s collective talent and design-build structure delivers inspired custom homes seamlessly – from design through planning and construction.
Whether you want to build a modern home in greater Portland, a traditional cottage in the Midcoast, or simply renovate and update kitchens and baths in your current residence, we have you covered. Because our architects and designers draft their plans alongside our own carpentry crew, custom cabinetry builders and millwork experts, there’s no time lost to misunderstandings, unrealistic plans or runaway budgets.
Whether it’s big changes or small updates, we’re passionate about helping you create a design that you love – with a timeline, scope, and budget that fits.
-
Our Architects will work closely with you to create drawings to capture your vision and 3D models to help you visualize the finished product. Once the initial plans are approved, our team will grow to include other professionals like structural engineers, landscape and interior designers. When we have a full picture of every aspect of your design, with all the technical details in place, our architects will prepare their final construction documents and pass them to our construction team to execute the plans.
-
Our architects will work from the initial building design you approved to prepare construction documents - the detailed written instructions that help our construction team execute every detail contained in the plans.
-
Our interior designers will work with you to create functional and beautiful indoor spaces.
Sketching design plans, putting together mood boards, discussing use of space, creating budgets/timelines, and sourcing materials - our interior designers prioritize the functionality of space and how you plan to use it. They can also help guide you through decisions around selecting furniture, unique decorative touches, choosing paint colors, lighting, and fabrics that will make your space feel like home.
-
Kitchens are the heart of the home. Together with baths, they make a house more functional and add value - with the right finishes they can even add moments of luxury to your daily routine. Whether it's time to remodel an outdated kitchen or bath, or design the layout, millwork, cabinetry, fixtures and finishes of your new home, Hay Runner will help guide you through every decision.
-
We have designed unforgettable homes of every size. We look forward to hearing about your plans and learning how we can create something special together.
-
Our architects can work with you to meet sustainable construction practices through every step of planning and construction of your green building. From siting your structure advantageously on the lot to super-insulating, using renewable energy sources, local materials, and eco-friendly fixtures that save natural resources, we have many ways to make a smaller impact on the environment.
Our Passive House Design certification means that we can help you create a green design that meets the highest levels of quality, comfort and energy efficiency. Passive Houses are extremely airtight and require very little energy to achieve a comfortable temperature year round, making conventional fossil-fuel burning heating and air conditioning systems obsolete. While delivering superior levels of comfort, the Passive House Standard also protects the building structure.
-
We manage site planning and permitting as part of our comprehensive design-build services.
-
Working in Maine, our architects and builders have vast experience with historic preservation and restoration. We start our historic preservation projects by visiting your site to understand the work you want done – we’ll also research the history of the structure, and any requirements from your town’s historical preservation or zoning board. When it’s time, our construction project manager will work with you to meet requirements and file the appropriate applications with your city or town.
Hay Runner's renovations honor the structure’s spirit while reimagining it for a new purpose. Because we have architects, builders, custom millwork and project managers all together in-house, working with us means you’ll have a seamless transition from design to restoration.
-
Whatever your project requires, we'll put together the right team for the job. Best of all, we'll manage every aspect and keep you in the know with regular check-ins. Have more questions? Our lines of communication are always open.
-
We use Revit and Enscape to create lifelike images and 3D models for virtual walkthroughs of our designs.
3D rendering and virtual reality (VR) models bridge the gap between the design phase and construction and help ensure that we all share the same vision before costly construction is underway. Because you can "walk" through your new space virtually, surprises are minimized.
Before your space has been built, we can open the door to show you exactly how your space might look once it's built - both on the interior and, on the exterior, how it will interact with the features of the building site. Offering this service to our clients helps us communicate with you better regarding your vision and collaborate on needed changes while we're still in the design phase - something which can mean enormous cost and time savings in the long term.
-
We act as full-service general contractors to help business owners, developers and investment teams to build gorgeous and functional commercial designs from Southern Maine to Portland to the Midcoast.
-
Whether you have plans to build from the ground up, fit out an newly-leased space or remodel your existing restaurant, we have a team of architects and designers who can help you capture the perfect mood in the front of the house while offering your chefs and staff an efficient and safe environment in the kitchen. Above all, we'll keep your project on schedule and on budget so you can fill your tables again.
-
Starting with feasibility studies, we'll help guide you through each step of procuring the furniture, fixtures and equipment you require. From pricing and selection to delivery and final placement in your office building, restaurant or commercial space, our goal is to understand your unique needs and deliver a complete solution to the satisfaction of all project stakeholders.
Residential and Commercial Architecture & Design Services
Featured Architecture & Design Services












